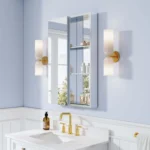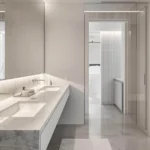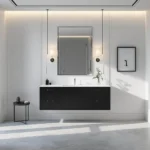From Wide-Open to Perfectly Zoned: Transforming Austin Homes with Broken Plan Design
Open floor plans have dominated home design for years, but many Austin homeowners are discovering drawbacks—lack of privacy, poor acoustics, and undefined spaces. The solution? Broken plan floor plans are a design trend that balances openness with functional separation.
In this guide, we’ll explore how broken plan layouts can enhance your Austin home, offering the best of both worlds: flow and definition. Whether you’re remodelling in Austin, TX, or just looking for more innovative ways to divide your space, we’ll cover the following:
✔ What broken plan design is (and how it differs from open concept)
✔ Clever zoning techniques (no walls required!)
✔ Before-and-after transformations in real Austin homes
✔ How to incorporate this trend into your remodel
Let’s turn your cavernous great room into a functional, stylish, inviting living space.
What Is a Broken Plan Layout?
The Evolution from Open to Broken Plan
Open floor plans became popular in the 1990s, tearing down walls to create airy, communal spaces. But over time, homeowners realized these layouts often lack:
- Privacy (especially for remote work or family time)
- Acoustic control (sound carries easily)
- Defined zones (making furniture placement tricky)
Broken floor plans solve these issues by softly dividing spaces without fully closing them. Think of it as an “open concept, but smarter.”
Key Features of Broken Plan Design:
✔ Partial walls or dividers (like half-walls or glass partitions)
✔ Flooring changes (using tile, wood, or rugs to define zones)
✔ Furniture as room dividers (sofas, bookshelves, or consoles)
✔ Level changes (sunken living rooms or raised dining areas)
5 Smart Ways to Divide Your Austin Home (Without Building Walls)
1. Use Sliding Doors & Glass Partitions
Perfect for: Home offices, kitchens, or media rooms
Glass panels or barn-style sliding doors maintain visibility while reducing noise.
Austin Example:
A downtown condo used frosted glass partitions to separate the workspace from the living area—keeping an open feel while adding privacy.
2. Play with Flooring Materials
Perfect for: Separating kitchens, dining, and living spaces
- Hardwood in living zones
- Tile in kitchen/dining areas
- Area rugs to anchor seating spaces
Why It Works: Visual cues help define spaces naturally.
3. Strategic Furniture Placement
Perfect for Studios or loft-style homes
- Backless sofas create flow while dividing spaces
- Bookshelves or consoles act as room dividers
- Kitchen islands double as casual dining barriers
Pro Tip: In Austin’s smaller homes, multi-functional furniture maximizes space.
4. Play with Ceiling & Lighting Design
Perfect for: Creating intimate zones in large rooms
- Pendant lights over dining tables
- Beam ceilings to define spaces architecturally
- Recessed lighting in lounging areas
Before & After: A South Austin remodel used wood beams to visually separate the living room from the kitchen.
5. Level Changes (Sunken or Raised Areas)
Perfect for: Homes with high ceilings
- Sunken living rooms (adds cosy separation)
- Raised dining platforms (elevates the experience)
Note: Best for new construction or major remodels in Austin, TX.
Before & After: Real Austin Broken Plan Transformations
Case Study 1: Clarksville Bungalow
Problem: A single-room layout made the home feel cramped.
Solution: Added a floating console shelf between the living and dining areas.
Result: Defined zones without sacrificing light or space.
Case Study 2: East Austin Loft
Problem: The kitchen noise overwhelmed the living room.
Solution: Installed a half-wall with open shelving.
Result: Better sound control while keeping sightlines open.
Is Broken Plan Right for Your Austin Home?
Best For:
✅ Families (kids can play while adults relax)
✅ Remote workers (quieter home offices)
✅ Entertainers (keeps guests flowing but zoned)
Not Ideal For:
❌ Tiny spaces (under 800 sq ft may feel choppy)
❌ Traditionalists (if you love closed-off rooms)
How to Incorporate Broken Plan Design in Your Remodel
1. Consult a Pro for Structural Changes
If you’re considering sunken floors, beams, or half-walls, work with a remodelling contractor in Austin, TX, to ensure proper support.
2. Start Small (Try Furniture First)
Before committing to construction, test layouts with bookshelves or rugs.
3. Keep Flow in Mind
Ensure pathways remain open—a broken plan shouldn’t feel like a maze.
Final Wording: Get the Best of Both Worlds
Broken floor plans offer flexibility, style, and function—perfect for modern Austin living. Whether you’re remodelling a bungalow or loft, smart zoning can transform your space.
Ready to redefine your home?




