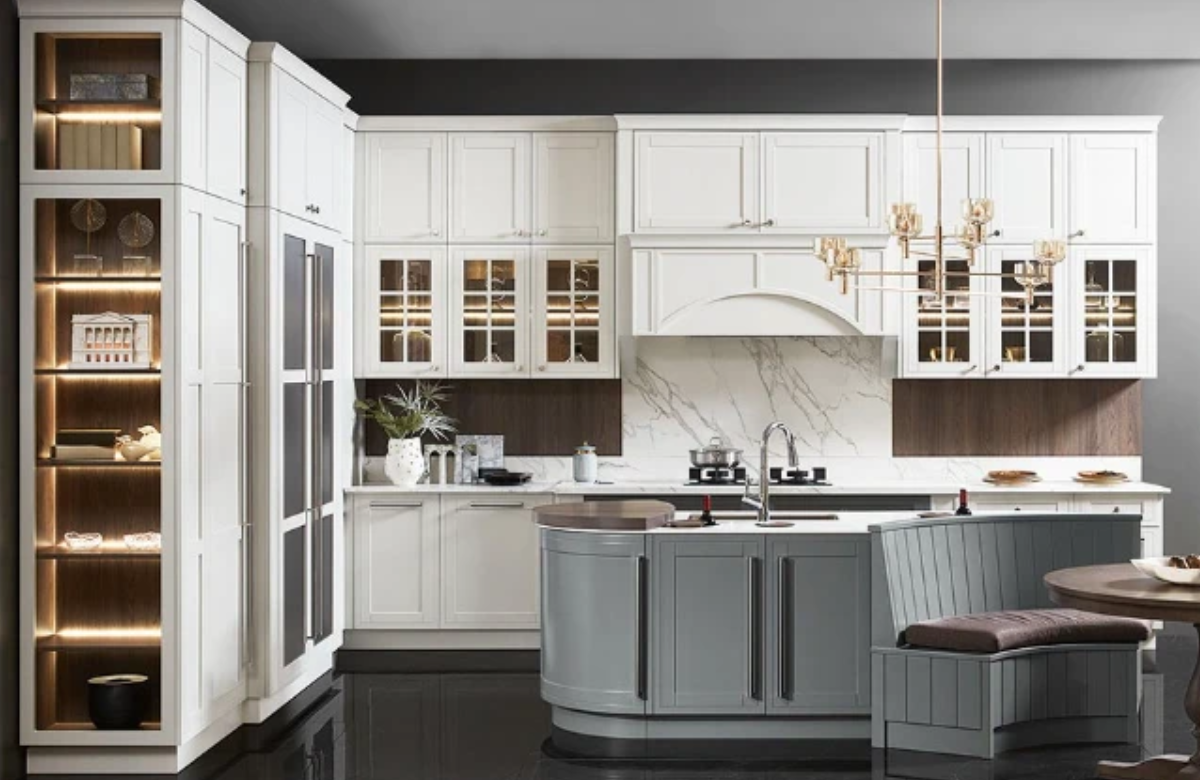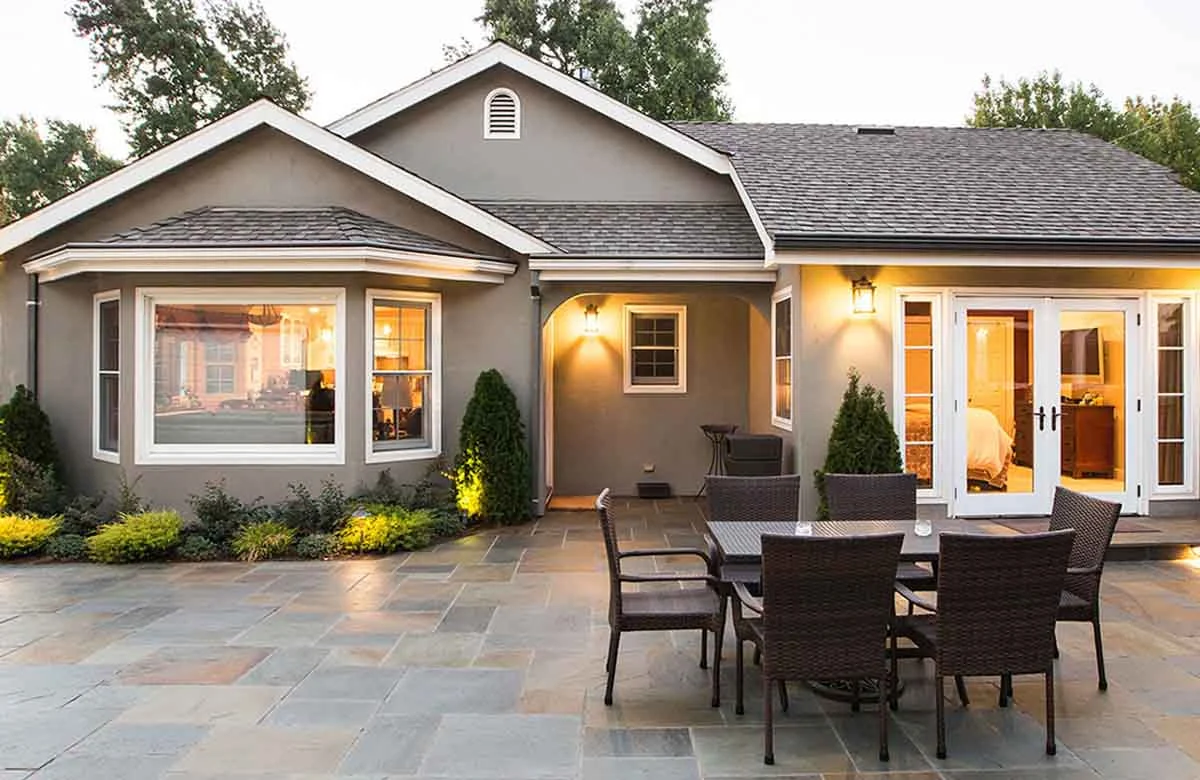
Kitchen Work Triangles: Why Austin Homes Need a New Layout
When designing your kitchen, the classic “work triangle,” the three-point design that positions the sink, stove, and refrigerator in a triangular formation, has long been the go-to method for optimizing kitchen flow. But it’s time to rethink this traditional layout as Austin homes evolve in style, size, and function. With the growing trend of ergonomic kitchen layouts, small kitchen efficiency, and modern design, it’s clear that the old work triangle may no longer serve its purpose in contemporary Austin kitchens.
In this article, we’ll explore why the classic kitchen triangle falls short for modern Austin homes, dive into three alternative kitchen layouts, and showcase an example of how a South Congress condo kitchen remodel benefited from a layout redesign. Plus, we’ll introduce an interactive tool to help you find the best layout for your kitchen space.
Myth Busting: Why the Classic Triangle Fails in Modern Austin Homes
The Limitations of the Kitchen Work Triangle
The kitchen work triangle is a design principle that has been in use since the 1940s. Its intention is simple: streamline the cooking process by placing the sink, stove, and refrigerator within easy reach of each other in a triangular shape. In theory, this makes kitchen tasks more efficient by reducing unnecessary movements and increasing workflow.
However, the classic work triangle is becoming increasingly impractical in modern kitchens, especially in Austin homes that prioritize open-concept spaces and multifunctional layouts.
- Limited Flexibility for Modern Appliances: We have more advanced appliances than ever in today’s kitchens. Dishwashers, built-in microwaves, and wine refrigerators play crucial roles in the space. These appliances do not fit neatly into the classic triangle setup, creating congestion and limiting movement around the kitchen.
- Open-Concept Layouts: Austin homes, particularly those in trendy areas like South Congress or East Austin, often embrace open-concept designs. Kitchens are no longer isolated rooms; they serve as the heart of the home where cooking, dining, and socializing occur. The rigid structure of the kitchen triangle doesn’t allow for flexibility in these modern spaces, where functionality needs to blend seamlessly with style.
- Increased Focus on Ergonomics: The modern emphasis on ergonomic kitchen layouts prioritizes comfort and ease of use. This means creating designs where tasks are performed naturally and with minimal effort. For instance, reaching for a stove too far from the sink or walking across the room to access the refrigerator can lead to inefficiency and discomfort. The traditional work triangle doesn’t always support these ergonomic principles, especially in larger, more diverse kitchens.
The Case for Rethinking the Triangle
As Austin residents increasingly prioritize efficiency and aesthetics, traditional kitchen designs are being questioned. With more space to work with, especially in newly renovated or custom-built homes, a strong case exists for adopting more modern layouts that maximize utility and visual appeal.
This doesn’t mean abandoning the principles of good kitchen design in Austin, TX; instead, it’s about adapting them to suit today’s needs. Whether you’re working with a small apartment in downtown Austin or a sprawling home in the suburbs, the proper kitchen layout can significantly enhance your experience in the kitchen.
3 Alternative Kitchen Layouts for Modern Austin Homes
If the classic kitchen work triangle is no longer your ideal solution, don’t worry! Plenty of alternatives cater to the unique design and functionality needs of today’s Austin kitchens. Here are three popular kitchen layouts that could work for your home.
1. Galley Kitchen Layout: Ideal for Small Spaces
The galley kitchen layout is a streamlined, efficient option for homeowners working with a smaller space. It features two parallel countertops with a narrow walkway between them, creating an efficient and functional cooking zone. All major kitchen appliances are within easy reach in this layout, minimizing wasted steps and making it a perfect solution for small kitchen efficiency.
Pros of the Galley Layout:
- Maximizes limited space: Perfect for apartments or condos in Austin’s downtown area.
- Highly efficient workflow: Keeps everything close at hand, ideal for those who value cooking speed.
- Minimalist style: Provides a sleek, modern look, especially in smaller, more compact kitchens.
Cons of the Galley Layout:
- Can feel cramped: This layout may not work well if you need lots of counter space or prefer open-concept kitchens.
- Limited space for socializing: With the kitchen isolated between two walls, it doesn’t encourage mingling or entertaining.
2. L-Shaped Kitchen Layout: A Versatile Solution
The L-shaped kitchen layout is another popular option for Austin homes. This layout features two walls of cabinetry that meet at a right angle, forming an “L” shape. It’s an excellent solution for larger kitchens where you want to incorporate an island or dining area.
Pros of the L-Shaped Layout:
- Open flow: This layout allows for an open, welcoming feel, perfect for entertaining guests.
- Flexible design: It can be customized with additional features like an island or breakfast nook, making it adaptable for various kitchen sizes.
- Efficient work zones: The layout naturally creates separate workstations (e.g., a cooking zone and a cleaning zone), making it easier to organize tasks.
Cons of the L-Shaped Layout:
- Requires adequate space: If your kitchen is on the smaller side, this layout may not work as effectively.
- Can feel isolated: Depending on the size of your kitchen, the layout might create a “split” between the cooking and dining areas.
3. Island-Centric Kitchen Layout: Centered Around Functionality
An island-centric kitchen is ideal for larger kitchens and open-concept spaces. The central kitchen island is the kitchen hub, with the stove, sink, or prep area integrated into the island. This layout allows for easy flow between cooking, prep, and dining areas.
Pros of the Island-Centric Layout:
- Multifunctional: The island can serve as additional prep space, storage, and a seating area for guests.
- Enhances social interaction: It encourages interaction between the cook and guests, making it an excellent choice for homes that frequently entertain.
- Flexible design: You can place appliances, sinks, or dishwashers into the island for convenience.
Cons of the Island-Centric Layout:
- Needs ample space: This layout works best in larger kitchens, where space allows for free movement around the island.
- Potential for clutter: Without careful organization, the island can become a hotspot if not correctly managed.
Before/After: South Congress Condo Remodel – A Kitchen Transformation
Let’s look at a real-world example of a kitchen remodel in Austin. A South Congress condo kitchen recently underwent a complete redesign, moving away from the traditional kitchen triangle and embracing an open-concept, island-centric layout.
The Challenge
The original kitchen was cramped, outdated, and lacked sufficient counter space. The classic triangle layout felt disconnected, and the space was impractical for cooking and entertaining.
The Solution
The remodel team opted for a sleek island-centric layout, integrating a large kitchen island with a built-in stove and ample storage space. The kitchen became more functional and sociable by repositioning the sink to the center island and adding a wine cooler nearby. Removing walls between the kitchen and living room created an open, airy feel, perfect for modern-day living.
The Result
The new kitchen layout transformed the space. Not only did it improve cooking efficiency, but it also made the area perfect for hosting gatherings. The remodel now better suited the owner’s lifestyle, offering practicality and style.
Interactive Tool: “Best Layout for Your Space” Quiz
Not sure which layout is right for your kitchen? Take our interactive “Best Layout for Your Space” quiz! This simple, fun quiz will help you determine which kitchen layout works best based on your kitchen’s size, cooking style, and how you plan to use the space.
Final Wording: It’s Time for a New Kitchen Layout in Austin
The classic kitchen work triangle may have served its purpose for many years. Still, in today’s Austin homes, it no longer provides the flexibility or efficiency that modern kitchen designs demand. Whether in a small condo in downtown Austin or a larger suburban home, opting for a more dynamic kitchen layout, such as a galley, L-shaped, or island-centric design, will enhance your cooking experience and make your kitchen more functional.
At Nu Horizon Remodeling, we specialize in custom kitchen designs that meet the needs of modern homeowners. Whether you’re embarking on a complete kitchen remodel or just looking to refresh your space, our expert designers can help you create the perfect layout.
Ready to transform your kitchen? Book a kitchen design consultation with us today! Let’s make your dream kitchen a reality.


