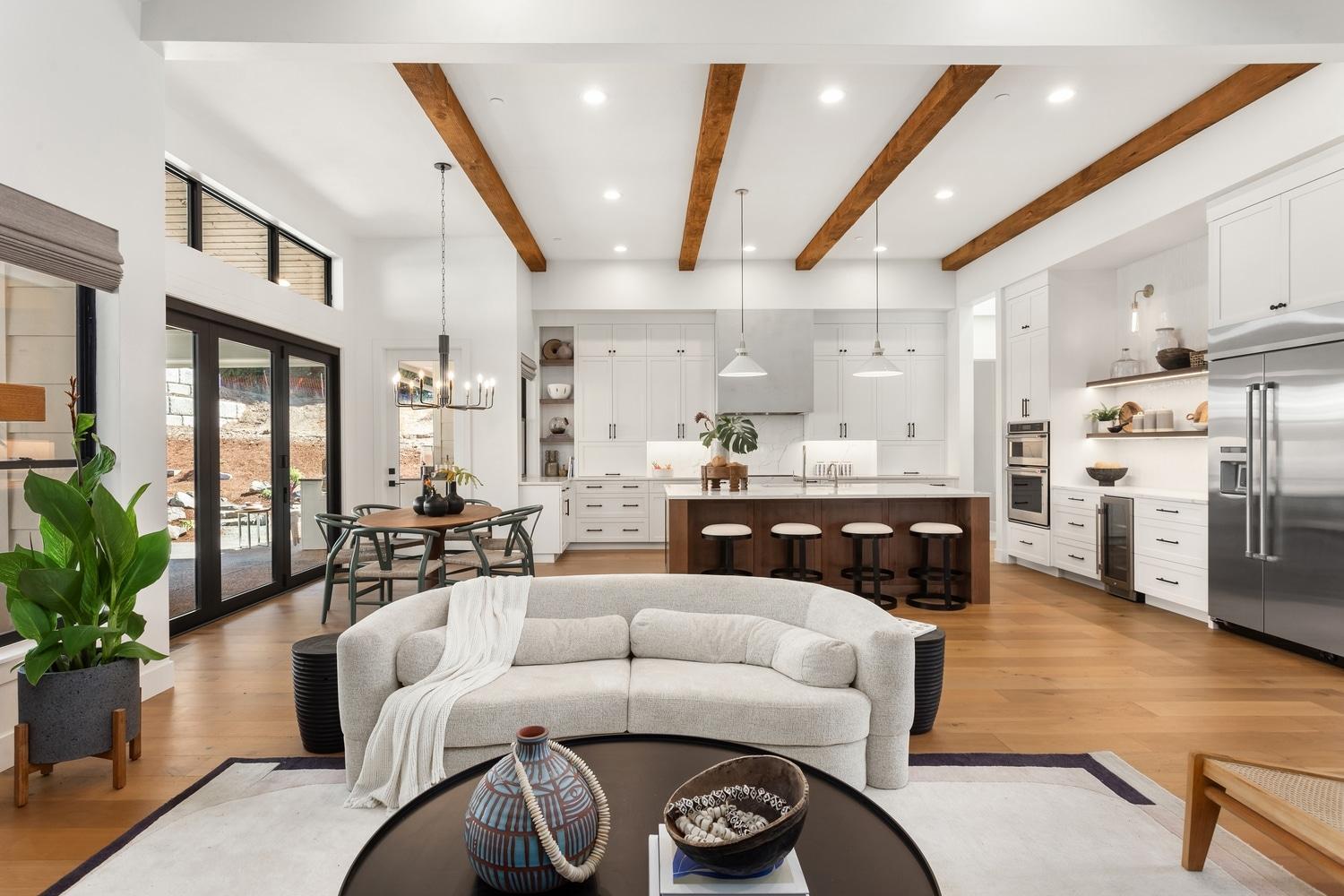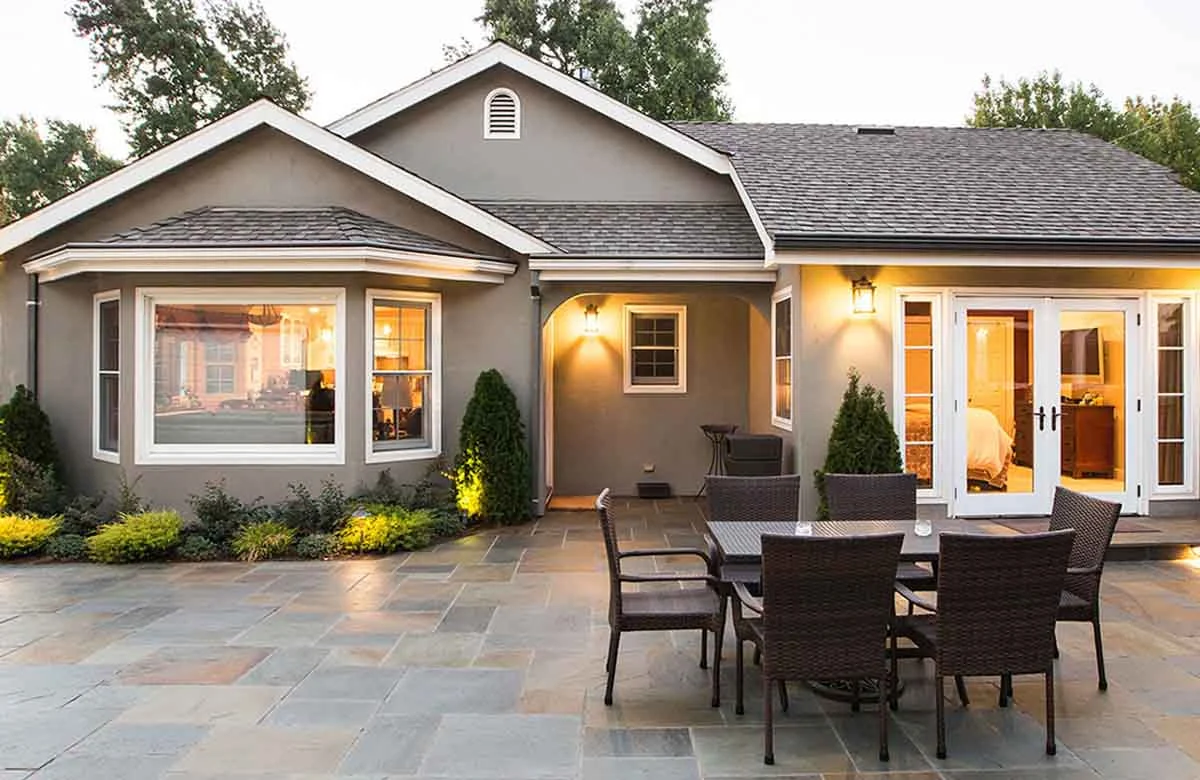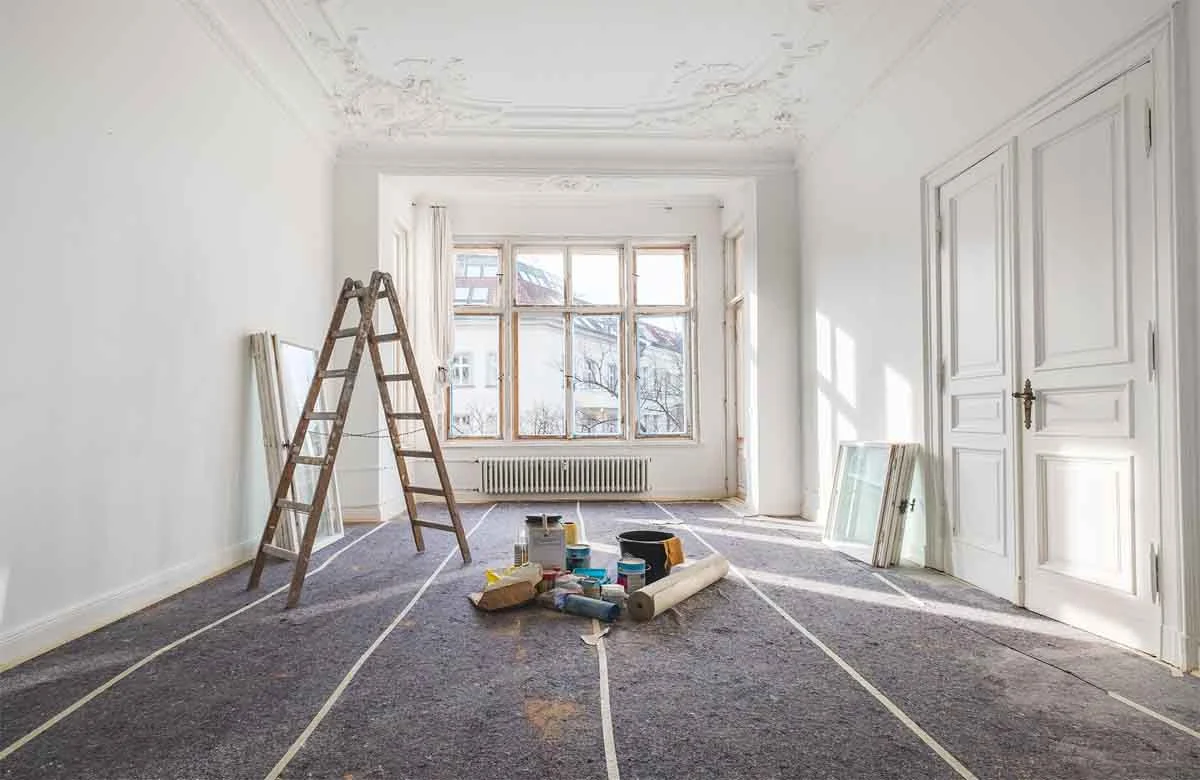
The Pros and Cons of Open Floor Plans: A Comprehensive Guide
Open floor plans have become one of the most popular architectural choices for modern homes. Characterized by a seamless flow between the kitchen, dining, and living spaces, open layouts create a sense of expansiveness and connectivity. However, while they offer many advantages, they also come with drawbacks that homeowners must consider before making the switch.
In this guide, we’ll examine the open floor plan pros and cons, real-life examples, and expert insights to help you determine whether this layout is right for your home.
What is an Open Floor Plan?
An open floor plan eliminates walls between shared spaces, typically merging the kitchen, dining, and living areas into one cohesive environment. This design promotes fluidity, encourages social interaction, and maximizes the use of space.
The Advantages of an Open Floor Plan
1. Enhanced Social Interaction
One of the biggest advantages of an open floor plan is the ability to connect with family and guests effortlessly. Without walls blocking sightlines, people can interact freely across spaces, making conversations and social gatherings more enjoyable.
Case Study: A couple in Orlando remodeled their traditional home to include an open kitchen and living area. The change allowed them to keep an eye on their kids while cooking and host guests more comfortably. The increased openness improved their overall quality of life and made their home feel more welcoming.
2. Maximized Natural Light
Without walls dividing rooms, natural light flows more freely through the space. Large windows can illuminate multiple areas, reducing the need for artificial lighting during the day and creating a bright, airy atmosphere.
Example: A homeowner in Austin replaced their enclosed kitchen walls with an open layout. As a result, sunlight from the living room’s floor-to-ceiling windows brightened the entire space, reducing energy costs and creating a warm and inviting ambiance.
3. Increased Flexibility in Space Utilization
Open floor plans allow homeowners to reconfigure spaces based on their needs. Without permanent walls, furniture can be arranged in multiple ways to suit different occasions, from daily family activities to large social gatherings.
Pro Tip: Using area rugs, sectional furniture, and decorative dividers can help define distinct areas within an open space while maintaining flexibility.
4. Improved Resale Value
Homes with open layouts often have higher market appeal, as buyers favor spaces that feel spacious and modern. Many real estate agents report that open floor plans sell faster than traditional, segmented layouts.
Case Study: A homeowner in Dallas renovated their outdated, closed-off home into an open-concept layout. When they sold their property two years later, they received multiple offers above the asking price due to the modern design.
5. Ideal for Entertaining
For homeowners who love hosting, an open floor plan creates a seamless flow between kitchen, dining, and living areas, allowing for a more interactive and engaging atmosphere.
Example: A couple in Miami transformed their space into an entertainer’s dream by integrating their kitchen island into the living room. Guests could converse with them while they prepared meals, creating a more immersive social experience.
The Disadvantages of an Open Floor Plan
1. Noise and Lack of Privacy
Without walls to buffer sound, noise travels easily between spaces, which can be disruptive. This can be especially problematic for families with children or professionals who work from home.
Case Study: A homeowner in Chicago who worked remotely found it difficult to concentrate in an open-concept living space. To resolve this, they installed sliding glass partitions that provided privacy without compromising openness.
2. Higher Heating and Cooling Costs
Larger, open spaces require more energy to heat and cool, as there are fewer walls to contain temperature-regulated air. This can lead to higher utility bills, particularly in extreme weather conditions.
Solution:
- Install ceiling fans to circulate air efficiently.
- Use smart thermostats to regulate temperature zones.
- Consider radiant floor heating for even temperature distribution.
3. Limited Storage and Wall Space
With fewer walls, homeowners lose storage opportunities, such as shelving, cabinetry, and built-in closets. This can lead to clutter if alternative storage solutions are not implemented.
Pro Tip:
- Use multi-functional furniture with built-in storage.
- Incorporate island cabinets in the kitchen.
- Opt for floor-to-ceiling bookcases along perimeter walls.
4. Cooking Smells and Mess Visibility
Since the kitchen is often integrated into the living area, cooking odors can linger, and clutter becomes more visible. Without a designated separate space, maintaining a neat and odor-free environment can be challenging.
Example: A family in Los Angeles struggled with lingering food smells in their open floor plan. To counteract this, they installed a high-powered range hood and strategically placed air purifiers, significantly improving air circulation.
5. Lack of Defined Spaces
Some homeowners find that open layouts can feel too vast and undefined, making it difficult to create cozy, intimate spaces.
Solution:
- Use furniture placement to establish zones.
- Introduce half-walls, columns, or decorative screens for subtle separation.
- Incorporate different flooring materials to delineate areas.
Is an Open Floor Plan Right for You?
Consider an Open Floor Plan If:
✔ You love hosting guests and want a seamless space for entertaining.
✔ You prefer bright, airy spaces with plenty of natural light.
✔ You have a small home and want to create an illusion of more space.
✔ You enjoy a modern aesthetic with a contemporary, flowing design.
You May Want to Reconsider If:
❌ You require quiet, private spaces for work or relaxation.
❌ You dislike clutter visibility and need ample wall space for storage.
❌ You want more energy-efficient heating and cooling.
Blending Open and Traditional Layouts: The “Broken Floor Plan” Trend
For homeowners who love the concept of openness but need some separation, the broken floor plan offers the best of both worlds. This design integrates partial walls, partitions, and multi-functional spaces to create defined zones while maintaining an open feel.
Example: A couple in San Diego installed glass-paneled sliding doors between the kitchen and living area, allowing them to switch between open and closed layouts as needed.
Final Thoughts: Making the Best Choice for Your Home
An open floor plan can be an excellent choice for homeowners who value spaciousness, connectivity, and flexibility. However, it’s important to consider potential drawbacks like noise, heating costs, and storage limitations before committing.
At Nu Horizon Remodeling, we specialize in designing custom home layouts that align with your lifestyle and preferences. Whether you’re looking to open up your living space or find a balance between open and closed layouts, our team can help bring your vision to life.
📞 Contact us today for a FREE consultation and let’s design the perfect home for you!


